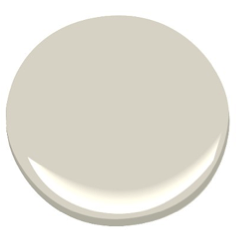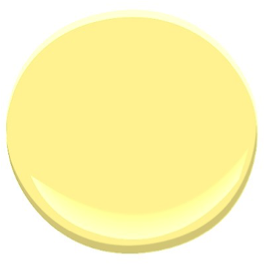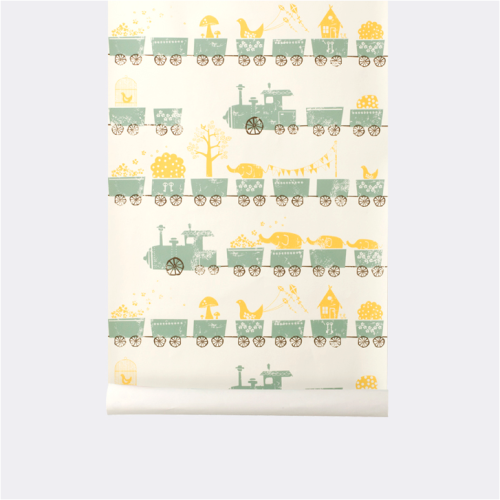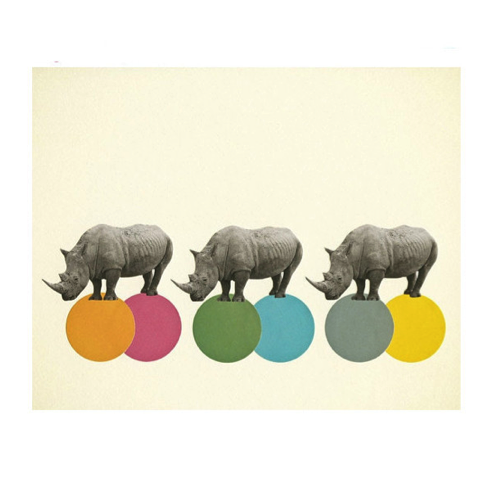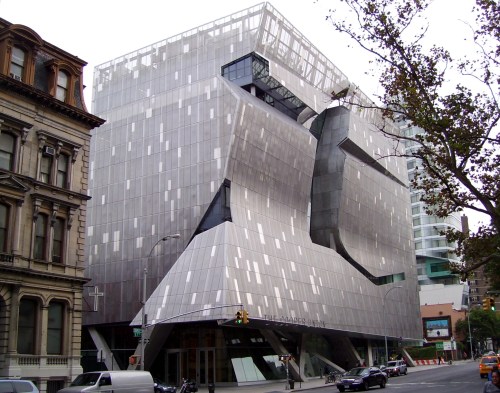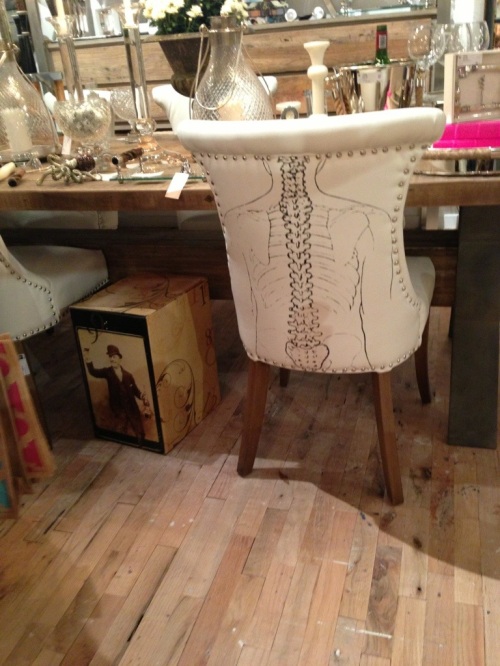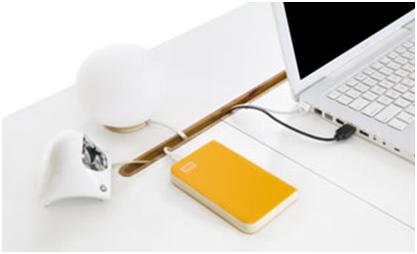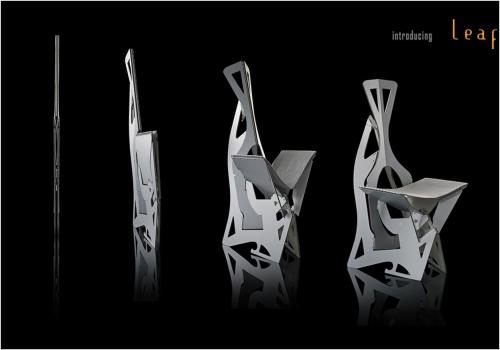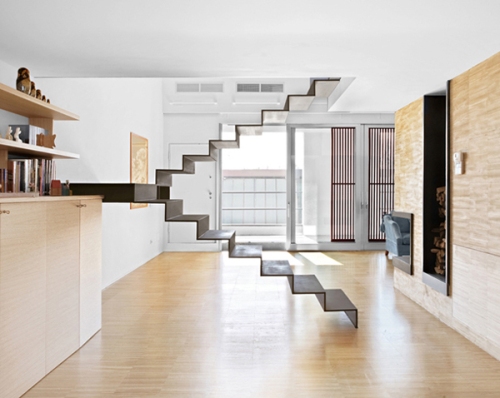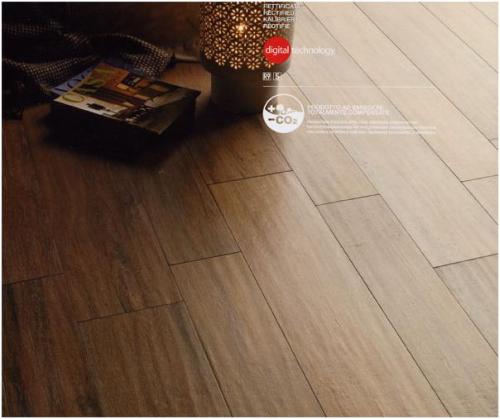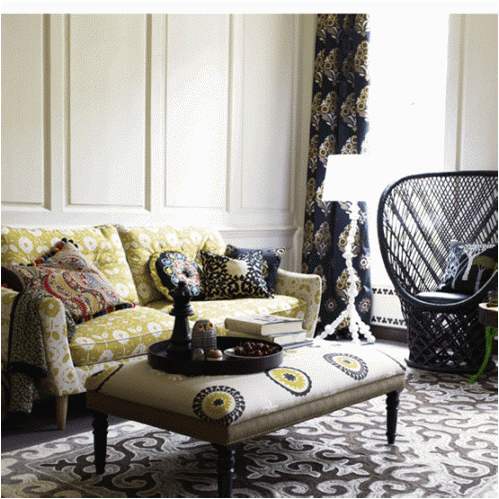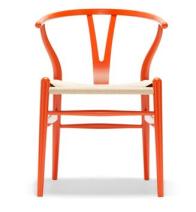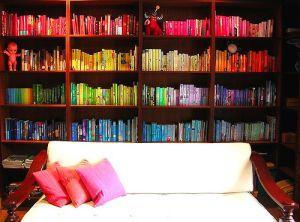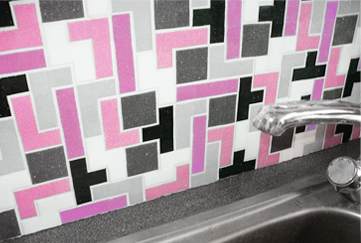Hello lovely readers!
So very exciting… I’ve been commissioned to design a conservatory for the back of a Brooklyn brownstone. My client has quite the green thumb and is looking to get rid of the current exterior wall and replace it her very own indoor garden.
In case you don’t know what a conservatory is, it’s a glass house that was traditionally used by English aristocrats for growing exotic plants that were brought from around the world but couldn’t hack it in the English climate. They usually have metal-framed glass and black & white tile flooring. Here’s some historic images to give you an idea:

English gent reads morning paper next to an exotic palm tree.

A traditional conservatory with imported palms from India and black and white ceramic floor.

The extraordinary cupola at the Tangelwood Conservatory.
I’m obsessed with cupolas and hope that there is some way to work the idea into my design — if not this scale! 🙂
Now, the question is, how does one make a conservatory for 2015? I’ve been hunting for inspiration images.
Predictably, most modern designers are simply taking away all of the details and just slimming the conservatory down to a very rectilinear box. This is very clean and modern looking, but we’ve been seeing these kind of glass boxes for the past 100 years and I am frankly over it. Case in point:

Typical rectilinear modern conservatory.
It is very sleek and modern but I don’t believe that for 2015 this is at all design-forward or pushing any boundaries. Where is the creativity? Where is the energy?
So my goal for this project is to create a new sort of updated conservatory… one that brings in the design language of today. I feel that what’s missing from the rectilinear glass box is the… (I don’t know how else to put it)… ornament. The decoration. The ornamentalism of the traditional English conservatory. So my challenge is this. How can I take this traditional ornament like the one pictured here and make it updated for today?

The ornamentalism of a traditional glass-paned conservatory.
I’m gathering some inspiration images. Of course for a long time we have been obsessed with creating new shapes with glass… very faceted and angular, like this:

Angular glass “gemitecture”… the Crystalline Shopping Center in Kuala Lumpur.
Often called “gemitecture,” this is building up the glass panes into angled facets much like cut gems.
Building these sorts of shapes onto a private residence is daunting, but it has been done:

The Flip House in San Francisco by Fougeron Architecture.

An angular dining area from Trombe Architecture.
I do love these angular shapes, but I feel like we’ve seen a LOT of it recently, from architecture to lighting to home accessories, and I can’t decide whether it’s a phase on its way out? What do you think?
The other thing is, that this does not really play with the design of the panes themselves. They are still just large panels of glass, they’re just arranged in an angular fashion.
I guess what I’m more interested in is designing a new language within the panes… a new ornamentalism. Something that sits with the contemporary palette. I do prefer smaller panes of glass rather than such large pieces and am curious to see what I can do to revise the window pane.
I can’t really seem to find a lot of images showing what I mean, but this art deco window-paning comes close:

Art deco… interesting angular window-paning.
I’m also incredibly inspired by this modern conservatory at London’s Hyde Park, recently completed by Andy Martin architects:

Arced metal-framed doors with an undulating roof… so creative that I’m jealous.

The interior of the Martin design… WOW.
Wow. The fabrication of those arced panels in the ceiling is absolutely extraordinary.
So, there’s my starting point… I’ll let you know how it progresses.


